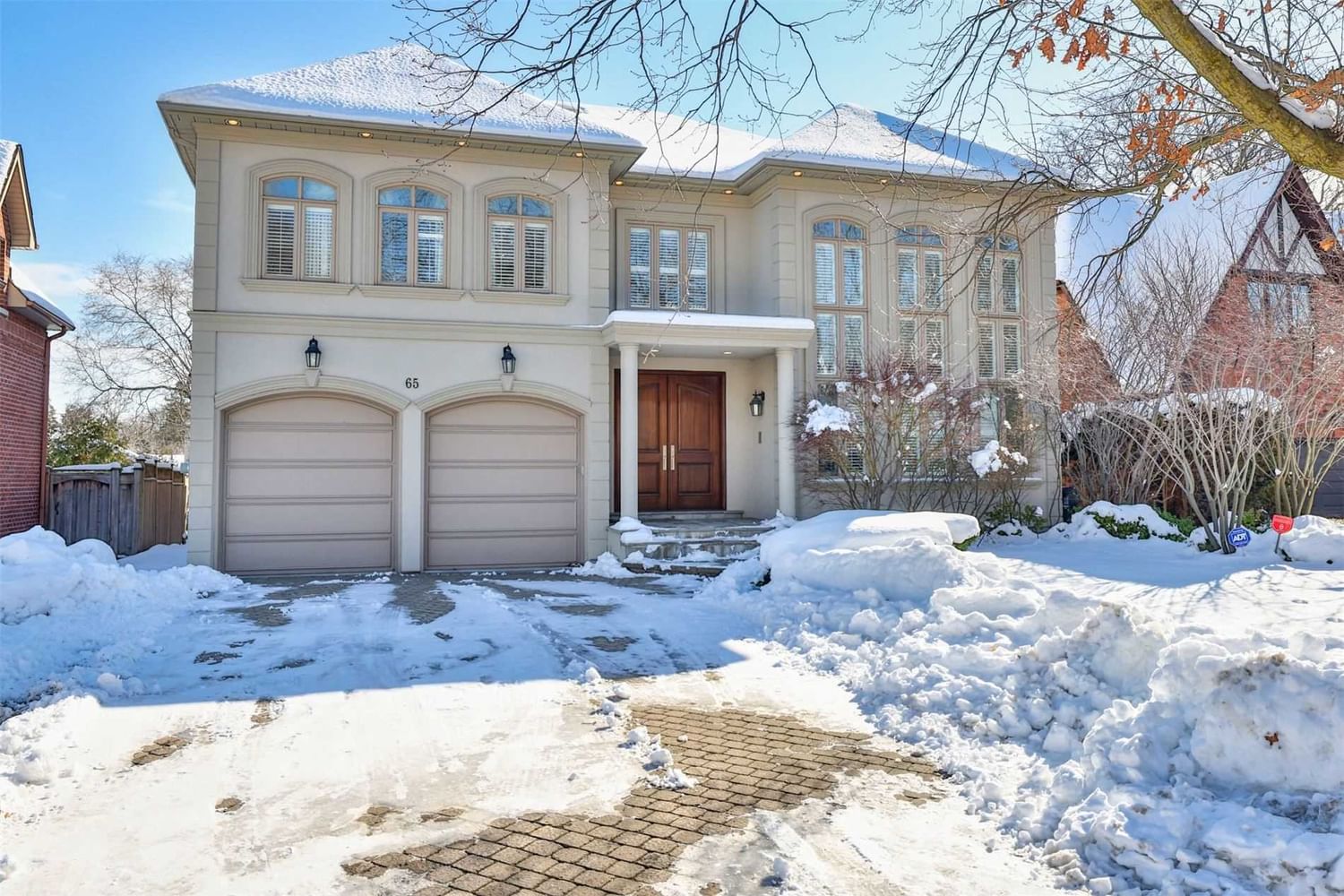$3,995,000
$*,***,***
5+2-Bed
6-Bath
Listed on 2/14/23
Listed by RE/MAX REALTRON BARRY COHEN HOMES INC., BROKERAGE
Custom Residence In Prestigious St. Andrews Enclave. Southern Exposure! Crescent Lot. 4750 Sqft Well Landscaped With Interlock Drive And Walkways. Classy And Timeless Exterior. Imposing Double Wood Front Doors. Grand 2 Sty Foyer With Magnificent Soaring Skylight. Expansive Principal Rms, Gourmet Kitchen Boasts Center Island, Breakfast Area & Walk-Out To Terrace And Pool. Many Updates! Mostly Hardwood And Granite Floors. Spiral Rod Iron Staircase, Overside Baseboard And Trim, Plaster Mouldings. Multiple Fireplaces Through-Out. Private Prim Suite Boasts H+H W/In Closets And Lavish 7Pc Ens. W/Up Lower Level W/Rec Rm, Exercise, Nanny Suite, Rec Room/Arts And Crafts Rm, Bar, Walk-Out & Ample Storage. Spectacular Fully Landscaped Yard W/Pool, Waterfall And Cabana. Owen Ps And St. Andrews Jhs District. Trendy York Mills Shops And Eateries.
C5911641
Detached, 2-Storey
11+4
5+2
6
2
Built-In
6
Central Air
Finished
Y
Stucco/Plaster
Forced Air
Y
Inground
$16,499.77 (2022)
125.00x60.00 (Feet)
